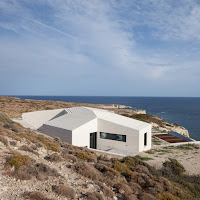
 This
ridged limestone house by Athens studio decaArchitecture faces out over
the edge of a cliff on the Greek island of Milos.
This
ridged limestone house by Athens studio decaArchitecture faces out over
the edge of a cliff on the Greek island of Milos.
Designed as a holiday home, VNC House
nestles into the landscape on the south coast of the island beside a
new orchard of olive trees and a stone guesthouse, also designed
by decaArchitecture.
“Our office has often dealt with projects in
raw rural settings where the natural beauty of the site is the most important
contextual element,” architect Carlos Loperena told Dezeen. “Therefore,
developing a clear landscape strategy from the beginning of the project was
important.”
 “We think of a house as a structure that
instead of domesticating the landscape becomes an integral part of it,” he
added. “We insert the building into the landscape, sometimes punctuating it and
other times disappearing in it.”
“We think of a house as a structure that
instead of domesticating the landscape becomes an integral part of it,” he
added. “We insert the building into the landscape, sometimes punctuating it and
other times disappearing in it.” The ridged roof of the main house staggers up
like a staircase, following the slope of the land. “The form and material
choice of the roof relates to the larger geological formations prevalent on the
site,” said Loperena. “The inclinations, which extend towards the landscape,
are also a way of diminishing the mass of the building.”
The ridged roof of the main house staggers up
like a staircase, following the slope of the land. “The form and material
choice of the roof relates to the larger geological formations prevalent on the
site,” said Loperena. “The inclinations, which extend towards the landscape,
are also a way of diminishing the mass of the building.”
The two bedrooms and open-plan living room of
the house occupy four wings, which branch out to the east and west to frame a
series of terraces. An outdoor staircase leads down from the southern
terrace to an infinity swimming pool positioned just beyond.

 Meanwhile, the guesthouse on the western end
of the site is completely submerged below the ground and a ramped
courtyard separates the bedroom on one side with the bathroom
opposite.
Meanwhile, the guesthouse on the western end
of the site is completely submerged below the ground and a ramped
courtyard separates the bedroom on one side with the bathroom
opposite.
 The sides of this small building fold
outwards at one end to become the boundary wall of the entire property,
preventing wild goats from getting into the vineyards and vegetable beds that
are included in the orchard.
The sides of this small building fold
outwards at one end to become the boundary wall of the entire property,
preventing wild goats from getting into the vineyards and vegetable beds that
are included in the orchard.
Here’s a project description from
decaArchitecture:
 The site is a large parcel of land on the
southern coast of the island of Milos, Greece. We were invited to design a
small vacation home, but instead we interpreted the project as a challenge of
designing both a house and a landscape.
The site is a large parcel of land on the
southern coast of the island of Milos, Greece. We were invited to design a
small vacation home, but instead we interpreted the project as a challenge of
designing both a house and a landscape. The main house is the place where the raw
qualities of the site are felt. The panorama opens to an undisturbed horizon
and to a ragged coastline of chalk-like rock. These geological formations slope
downwards and become steep cliffs as they reach the sea.
The main house is the place where the raw
qualities of the site are felt. The panorama opens to an undisturbed horizon
and to a ragged coastline of chalk-like rock. These geological formations slope
downwards and become steep cliffs as they reach the sea.
 The building makes no allusion to a
vernacular past but to the primitive forms which exist on site. The volume’s
extremities slope in different gradients following the inclination of the rocky
outcrops and the direction of the views.
The building makes no allusion to a
vernacular past but to the primitive forms which exist on site. The volume’s
extremities slope in different gradients following the inclination of the rocky
outcrops and the direction of the views. The entire volume itself is shaped by the
stacking, coursing and stepping of long limestone blocks. This limestone shell
provides thermal protection and, like the cliffs, ages naturally over long
periods of time.
The entire volume itself is shaped by the
stacking, coursing and stepping of long limestone blocks. This limestone shell
provides thermal protection and, like the cliffs, ages naturally over long
periods of time.

 An orchard of 550 olive trees was planted
along with grape vines, vegetables and aromatic herbs. The vegetation is
protected from wild goats with a winding stone wall of over 700 meters in
length.
An orchard of 550 olive trees was planted
along with grape vines, vegetables and aromatic herbs. The vegetation is
protected from wild goats with a winding stone wall of over 700 meters in
length. As the topography slopes downwards towards
the sea, the stone wall increases in height to reveal the façade of a guest
house which is otherwise hidden from view by the olive field above it.
As the topography slopes downwards towards
the sea, the stone wall increases in height to reveal the façade of a guest
house which is otherwise hidden from view by the olive field above it.



No comments:
Post a Comment